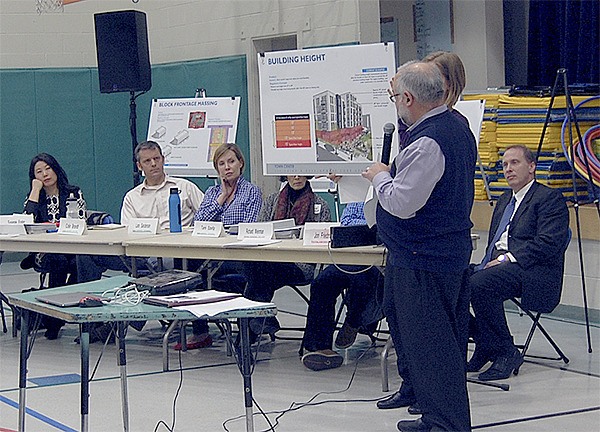Concerned citizens continue to protest against the zoning changes planned for Mercer Island’s Town Center.
Many pointed at proposed “upzoning” as evidence that the city has not listened to the community’s concerns at a public hearing on Jan. 20 at West Mercer Elementary, focusing on affordable housing, building heights, setbacks and massing and the long-term vision for the area.
In some areas in Town Center, mainly in the northern part close to I-90, maximum building heights could increase from three to five stories while building heights closer to Mercerdale (including Farmers Insurance, which is five stories) could be “downzoned” to three.
Mercer Island imposed a two-story height limit in the 1980s, which had a negative impact on retail. With the passage of the state Growth Management Act (GMA), the city decided after an extensive public process in 1994 that instead of adding density to neighborhoods, it would put the extra people in Town Center. The city also decided to increase not only the housing capacity, but also the vibrancy in the area.
“The push for density seems to be coming from a desire to have more stores and restaurants on the Island. Many are under the impression that additional Town Center density is the only way we will get more stores and restaurants here. But that hasn’t worked so far,” according to a newsletter from community group Save our Suburbs (SOS), which is fighting against added density in Town Center.
The GMA continues to dictate some Town Center planning decisions, as Mercer Island needs to provide more housing capacity to meet its growth targets. Those numbers will be revisited in 2017, when city officials may ask for lower targets due to the Island’s geographical constraints.
Most Islanders can agree that the building codes allowing for five stories without proportional community benefits do need to be changed. The city began a Town Center visioning process in 2014 to address the issue.
Island residents serving on the city’s Planning and Design commissions (coming together as the “Joint Commission” to work on the Town Center code) are suggesting lowering maximum building heights from 65 feet to 60, requiring the upper floors of taller buildings to be stepped back to allow more light to reach the street, encouraging affordable housing and adding more pedestrian connections to break up Town Center’s long blocks and ensure public access to open and green spaces.
The commission, which has been meeting for a few months, is the latest group in a series that the city has formed to reach consensus on Town Center zoning. There was an initial stakeholder group, a council subcommittee, a few consultants, a 42-member citizen group and a liaison group consisting of three members from the council, three from the Planning Commission and three from the Design Commission.
The Joint Commission’s proposed fixes will alleviate some anxieties: fear of “urban canyons,” lack of access to building courtyards and other amenities that were planned to be open to the public and prohibitive costs of the Island’s luxury apartments. The 42-member group suggested raising building heights near I-90 and around the perimeters of Town Center, and lowering them closer to Mercerdale Park.
But the speakers at the meeting have broader concerns. They said that many communities planning for light rail have been pressured into transit-oriented development (TOD), which they call “transit-oriented density.” Two members of the Master Builders who spoke at the meeting confirmed that the trend is to increase, not decrease, building heights around future light rail stations.
That issue caused the formation of SOS last year, as members worried about the effect that more people living downtown would have on Island schools and other services. The island community is different from others in its ability to accept more density, they say, as there is no land to annex or place to expand.
“If we’re the one community to downzone near light rail, I say hallelujah,” said SOS member Michelle Goldberg.
SOS founder Tom Acker, who ran for City Council last year, said the commission should develop a new subarea map showing additional areas that could be downzoned. He also requested that the Commission members disclose to the public if they own any Town Center property that could increase in value if the upzoning changes are accepted.
“There are still two different interests in play — special interests and community interests,” Acker later wrote in an email to Mayor Bruce Bassett.
The Joint Commission is more concerned with aesthetics — the look and feel of the Town Center — than the number of people living there, Design Commissioner Daniel Hubbell said at the City Council’s planning session on Jan. 23.
The next public hearing, scheduled for March 9, will focus on streetscapes, retail, incentives, architectural standards, parking and open spaces.


