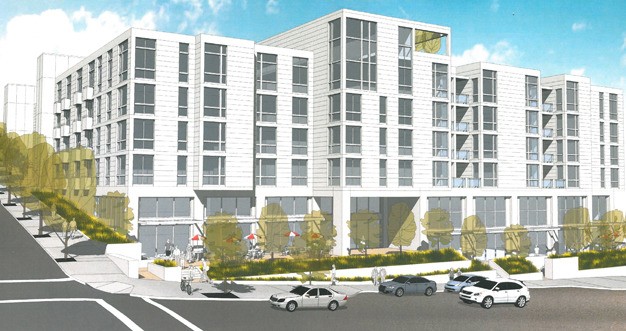The property on the northwest corner of S.E. 27th Street and 76the Avenue S.E., occupied for many years by the Islander Pub, True Value Hardware, the former Washington state Liquor Store, Mercer Island Pediatrics and other businesses, could soon become the address for another residential housing development.
The Hudesman property, home of the strip mall and large parking lot, was sold late last year. Half or more of the space in the mall is empty.
According to the King County Assessor’s office, the 32,000-square-foot parcel sold on Nov. 8, 2011, for $8 million, about 10 percent over its assessed value, to an entity called MI 2615 LLC. The address listed for MI 2615 LLC is also the address of Keeler Investments Group, LLC offices, at 2448 76th Ave. S.E. on Mercer Island. Longtime Island resident Allison Keeler is a principal at the firm.
The project architect, Jim Bodoia, brought drawings of a seven-story mixed-use building similar to the recent projects on 76th Avenue S.E., which include Aljoya and the Aviara project that is under construction.
If a fifth story (above ground) is approved, the building would include 215 living units (79 of which would be studios) with 299 parking spaces and commercial space. Two of the stories would be parking below ground, with the ground floor level primarily filled with retail and commercial uses. Apartments would fill the remaining levels above.
The architect, the property owner, Keeler and an attorney appeared before the Mercer Island Design Commission last week to introduce the project, emphasizing that the building’s configuration and design was preliminary and that changes to make it fit Mercer Island planning and building codes were expected.
However, the three made it clear that they wish to build the site to its maximum height, and presented the commission with preliminary drawings that showed five stories above ground level.
The site is zoned under Town Center development and design standards that would allow between up to five above ground stories of mixed commercial and residential use. The city code indicates that four stories are not to exceed 52 feet in height. Five stories cannot exceed 65 feet.
Under city code, a fifth story is only allowed if the developer constructs what is termed a ‘significant public amenity.’
The project architect, Jim Bedoia, proposed a pedestrian plaza that would extend to the plaza taking shape in front of the Aviara project, which would fulfill that obligation.
Yet, city planning staff has said that option has already been exercised by Aviara and cannot be used again on that block.
Only one building can take the plaza option.
The city review states:
“Although page 3 of Exhibit 2 shows that the project site is eligible for a significant public plaza to gain the maximum height allowance, the property to the north (Aviara) has already integrated a public plaza into their design. MICC 19.11.050(B)(1)(d) states:
Once a significant public plaza has been approved by the Design Commission; no subsequent development may use a significant public plaza with respect to that site to qualify for the maximum building height, but will still be eligible for the maximum building height by providing significant affordable housing.”
The developer does not want to use the affordable housing option, saying it will make the project “more expensive.” The loss of rent income would cost the owner up to $75,000 each year.
“It may not make the project feasible,” Bodoia said.
If affordable housing was included in the project, between 14 and 16 units of the total would be required to be offered at rent that was affordable to persons whose income was 60 percent of the median income level for King County. HUD standards show that in order to qualify for (moderate) affordable housing, the income level for a two-person household in King County could not exceed $42,420. Affordable rent for that household would be $1,056.
According to George Steier at the city, if the developer chooses to pass on the affordable housing option, and stay at four above-ground stories, it could build the project up to the ‘property line’ or to the edge of a 12-foot-wide sidewalk in front of the building.
Other issues brought by the developer included dealing with the 12.5 percent slope on S.E. 27th Street, which the architect said brought several challenges to the site. Meeting the rules for including commercial uses along S.E. 27th is more difficult, he said.
“The 50 feet of grade [along 27th] is the most challenging site in the Town Center,” Bodoia said.


