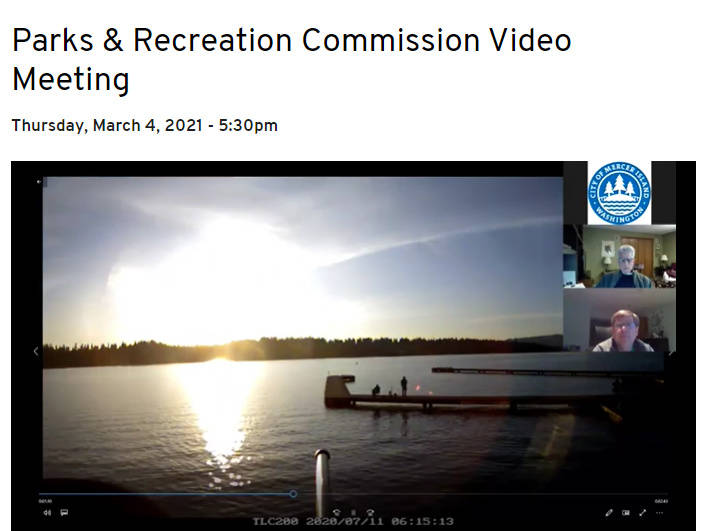Following three Luther Burbank Docks Subcommittee meetings in January and February, it was time to unveil the draft preferred concept plan in front of the city’s Parks and Recreation Commission.
At the March 4 meeting, Paul West, the city’s capital projects and planning manager, and commission member Peter Struck gave a rundown of the plan, which focuses on the docks, main plaza and other adjacent areas.
The docks were built in 1974 and have an estimated five remaining years of useful service left, according to the city, which is exploring ways to repurpose the berths in the next four years.
Struck said the subcommittee utilized input from the public, city staff and two consultants to mold the plan, which spotlighted environmental quality and sustainability, preservation of the area’s uniqueness and more.
On March 4, the commission provided input for finalizing the plan, and the three-member subcommittee will provide revisions to the commission on April 1. Once the plan is approved by the full commission, it advances to the city council for approval, according to a city press release.
West presented a host of elements at the meeting that comprise the subcommittee’s draft plan.
In the final configuration of the dock system, West said there will be three docks, including the existing and to-be-renovated north pier; a new breakwater system; and a new non-motorized system. The pier and breakwater will be the system’s most viable fishing locations.
The breakwater — a concrete-decked floating dock — would be 10 feet wide with its longest length of 200 feet long and moored down under tension to make it a usable platform for activity. Some finger docks are also included in the plan that provide better stability for users who want to moor their boats at the site.
“These benefit ADA (Americans with Disabilities Act) access and also people who want to moor for a longer term of the day,” West said.
The main plaza will feature a new kiosk with one or two interpretive signs that are integrated at the edges of the site or on the building; new paving; and a new railed-off outdoor classroom for the boating programs situated on top of the nearby restrooms.
“The subcommittee was pretty excited about this idea because it takes the main traffic of those (boating) programs off of the main plaza,” said West, noting that the overlook area will be available to the public when classes aren’t in session.
In the southeast corner of the site, they plan to replace the existing trees and feature one picnic table among the trees. Other elements of the site are accessible paths to the plaza and to the wider cobble beach, along with steps to the water at the bulkhead area. West said they wish to retain the Handsome Bollards.
Commission member Jodi McCarthy said she appreciates the nice balance of the passive (such as fishing and sunbathing) and contemplative uses, boating and ADA accessibility. She and Struck are impressed with the rooftop deck for classes, and Struck said the steps to the water — if they are included — could be a signature piece of the plan.
A previous Reporter article noted that a grant from the Boating Facilities Program in the amount of $173,000 is helping fund the design effort, said West, adding that fundraising and possibly a voter initiative could provide funding along with the state and federal grants. Securing permits is next and then construction, which would take the entire process to the four-year mark. West said the docks could be completed by the summer or fall of 2024.
The Luther Burbank Docks Subcommittee will hold its final meeting at 3 p.m. March 10. For information, visit https://www.mercerisland.gov/meetings.


