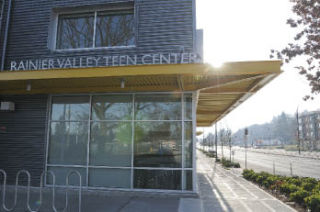The new Rainier Vista Boys & Girls Club in Seattle stands bright and bold against a muddy landscape of development. The new youth recreation center offers Islanders a glimpse of what’s to come in 2009: the Boys & Girls Club PEAK project.
Both buildings share a number of commonalities: the same architect, Weinstein AU; similar size — Rainier Vista is 40,000 square feet, whereas PEAK is 41,000; similar cost — $17 million for Rainier Vista, $16 million for PEAK; and similar youth-oriented facilities. Although the Rainier community is a far cry from Mercer Island, the excitement and energy that children have brought to the new club will no doubt be the same at PEAK.
“The kids are just psyched about the new building,” said Boys & Girls Club of King County CEO Daniel Johnson, referring to the 150 or so Seattle youth who tumble into the club, located on Martin Luther King Jr. Way, every afternoon. “So far, the response has been great. But we’re still getting the word out.”
The Rainier Vista Club celebrated its grand opening on Nov. 15. More than 300 people attended the event, including Seattle Mayor Greg Nickels, Boys & Girls Club dignitaries and local celebrities such as Sheryl Swoopes from the Seattle Storm. Blair Rasmussen, director of the Mercer Island Boys & Girls Club, was also there.
The Island Boys & Girls Club spent $1 million that it obtained through the sale of its East Seattle property in 2007 to the Rainier Vista project.
Asked what he thought about the completed building, Rasmussen said that he was impressed.
The highlight of the Rainier Vista Club is surely its state-of-the-art fieldhouse. The building boasts two 7,000-square-foot gyms, one for children and the other for teenagers. Twice the size of a high school gym, the fieldhouse allows for two games to be played at once, with a retractable wall that can be removed for a grand ceremony or sporting event if needed.
“The plan on Mercer Island is a fieldhouse of 17,000 square feet, so this is even bigger — about two and a half high school gyms,” Rasmussen said.
The rooms are well-ventilated with ample lighting for daylight play. In fact, most of the building is well-lit, as glass is a main component in its design.
“Transparency and visibility is key. In most locations you can see all the way through the building, so teens in the art room can look down and see their friends on the basketball court,” the CEO pointed out.
Indeed, the two-story facility is like a giant fun house with retractable doors, room-to-room windows and flip-turn walls punctuating its purpose. Youth can run in and out of the “kids’ side” while teenagers can confidently hang out in their own half of the building without interruption.
“Really, it’s two buildings under one roof; one side for kids and the other for teens,” Rasmussen said, explaining that this helps attract both age groups to the club.
PEAK may follow this example, as project supporters hope that the center will be an after-school destination for high schoolers as much as the Island’s younger students.
Other features at the Rainier Club include a technology center filled with computers, a second-floor art room, a professional recording studio, a group study hall and downstairs multipurpose room with an adjacent kitchen, which will be used for educational purposes and preparing meals. The teen side of the building has its own small cafe and lounge, which will be run by teenagers through a Boys & Girls Club store and marketing program.
“The teens, through a partnership with Seattle University, are developing a food-service business plan. The kids will develop the menu, keeping it to a healthy theme,” Johnson said. “It’s a chance to learn employment and job training, since they’ll be staffing the store themselves.”
One thing that distinguishes the Rainier Vista Club from the proposed PEAK facility is a professional dental room; a telling response to the Rainier community’s needs.
“We have a partnership with the Washington Oral Health Foundation. They donated all the equipment, and they are going to staff it with volunteer dentists three days a week,” Johnson said. “They will do evaluations, cleanings and fillings all for free.”
Although the official design plan for PEAK has not yet been approved, draft blueprints of the building mirror the Rainier Vista Club. In addition to PEAK’s athletic, educational and artistic services, the building will also house a professional daycare center and outdoor play yard.
The City of Mercer Island Design Commission has already met once to formally review proposed PEAK blueprints and development ideas. The panel of seven Islanders will meet again tonight for final approval.
To learn more about the Rainier Vista Boys & Girls Club, go to www.rainiervistabgc.org.



