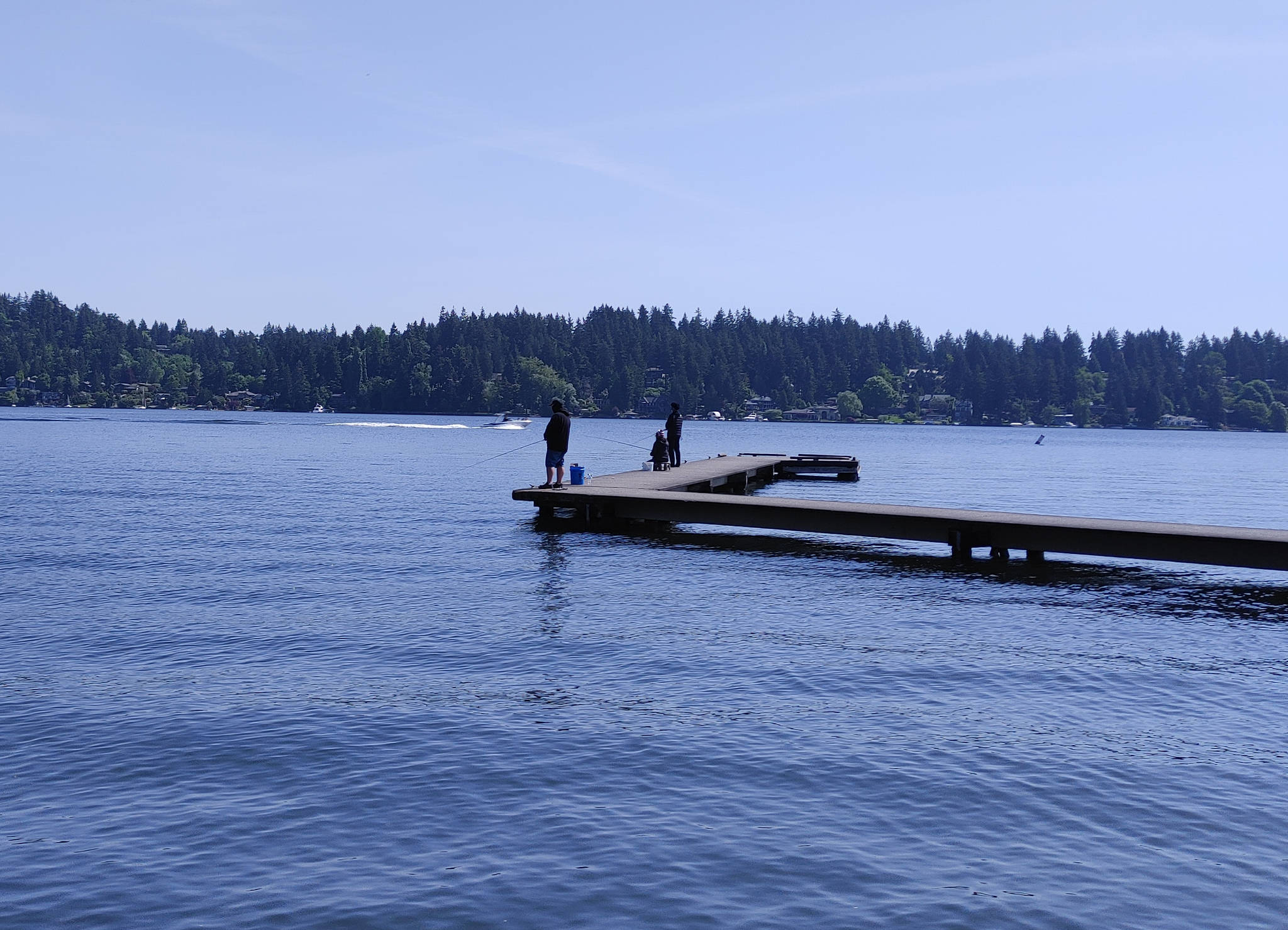The time is now to make headway on the Luther Burbank Docks renovation project, said Paul West, the city’s capital projects and planning manager, and Peter Struck, a Parks and Recreation Commission member.
Funding is needed on the multi-year project that will have a multi-decade lifespan, they added.
At its May 18 meeting, city council approved funding to reach 30% design on the docks and the adjacent waterfront concept design. Council appropriated the requested amount of $113,000, which accompanied the then-current budget of $42,000 to reach the needed overall budget of $155,000 for 30% design.
West presented a timeline that shows, if city council gives staff the go-ahead, application for permits and grants for 60% design taking place in 2022, moving into 90% design and eyeing financing and receiving the final project package in 2023 and proceeding into bidding and construction in 2024-25.
It’s a complex and sizable project, said West, adding that it could cost as much as $4 million to $5 million, with potential total grant funding reaching about $4 million. They would need the city’s commitment of about $2.5 million to fully fund the project.
The docks were built in 1974 and have an estimated five remaining years of useful service left, according to the city.
The plan, which focuses on the docks, main plaza and other adjacent areas, spotlights environmental quality and sustainability, preservation of the area’s uniqueness and more, according to Struck in a previous Reporter story. The design is inclusive and ADA compliant, and West said that residents’ comments and suggestions were helpful in molding the design.
Struck, chair of the Luther Burbank Docks Subcommittee, explained to council at the meeting: “The docks structure has less than five years of useful life without major renovations, and therefore we need to act now before we potentially lose the opportunity to do something with those docks.”
The concept design overview on the docks front includes renovating the north pier, installing new breakwater/small powerboard moorage and a new non-motorized dock while reusing the existing float.
In the adjacent waterfront area, improving shoreline access includes enlarging North Beach and installing new bulkhead steps; renovating the waterfront plaza includes repaving the plaza, and installing new drainage and trees along with an ADA “missing link” route at the north end, an outdoor classroom above the restrooms, lighting for safety and modest permanent fixtures.
“In my mind, the concept before you has been through a comprehensive two-level review tract, once at the subcommittee level and then again with the full commission,” Struck said. “I believe I can speak for the full commission and say we are ready to stay engaged and move the project forward towards the 30% percent design phase with your approval tonight.”


