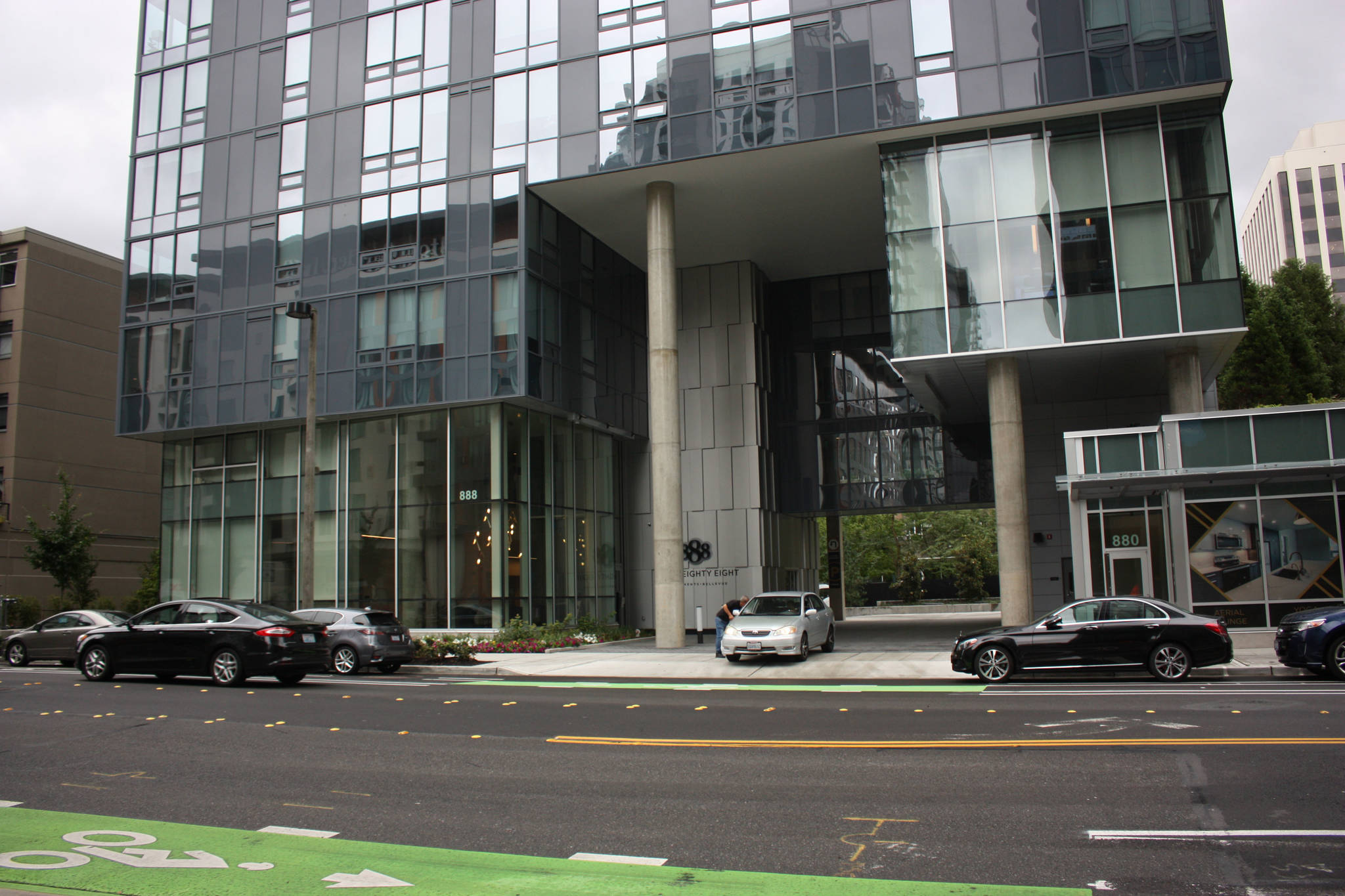As cities like Bellevue grow, it is the buildings and their structures that determine the character of the neighborhood and the way in which the community lives within the designed spaces.
For architectural designers like HEWITT’s Julia Nagele, the way in which these structures are designed must be an efficient use of the space while balancing both functionality and aesthetic.
For her, it is not only the structure, but the relationship the structure has with its environment and the way it interacts with the surrounding community.
The recently constructed 888 mixed-use high-rise in Bellevue is emblematic of this design philosophy.
Nagele said the design process of the 888 high-rise began in 2014. Despite being the Director of Design for HEWITT and projects like the high-rise on 888 108th Ave NE in Bellevue, she emphasized that architectural design projects like this are not completed without plenty of help and consultation by many parties.
She described HEWITT’s design process as the “classic studio format” of architecture in which she and her colleagues utilize three-dimensional models and a board full of pinned-up sketches and designs. She described the studio as being full of “good design messes.”
As architects, they try to envision who the future resident will be and how they will use and live in the space they create.
“We don’t necessarily think about what the building will look like,” said Nagele. “We think about what it is going to do.”
Nagele said the design process is full of many phases, often influenced and informed by city coding, permitting and what city regulators prefer to maintain aspects of continuity among different structures in the neighborhood.
She said the design process requires architects to navigate through the requirements, goals and ideas, establishing compromises and capitalizations along the way.
Bellevue has tried to maintain a “city in the park” aesthetic according to Nagele. This means embracing the natural environment of the city. Nagele pointed out the elongated city blocks with building fronts retracted away from the curb to give room for greenery and park-like walkways.
HEWITT’s 888 very much embraces this aesthetic. Beds of vegetation line the edge of the building footprint which fills a space much narrower than its upper floors which widen as the building ascends into the Bellevue skyline.
One of the limiting factors insisted upon by the city ended up providing a unique feature to the building. Nagele said city officials requested that the driveway into the parking and service backlot be lined up with the parking garage just across the street.
This was intended to reduce traffic safety risks and to promote better flow of traffic.
This meant that the driveway would have to pass directly through the base of the building, a challenge that was embraced by Nagele and her colleagues at HEWITT.
The alleyway ended up providing a unique utility. Allowing building services to easily access the building as well as delivery drivers who can easily pull up to the building and drop off their deliveries in the lobby.
Other buildings on the block have far less-convenient available parking space for service providers and delivery drivers who may have to park in an underground parking garage just to access the building.
Nagele said this is an example of a design feature that provides pragmatic function in a way that incorporates the “ecosystem of economics” within the neighborhood and city.
The inside of the 888 building takes every available opportunity to incorporate natural light sources in the rooms and corridors, this is something Nagele makes an effort to utilize in all of her designs.
She says having a peek at the foliage outside the building or having natural daylight illuminate otherwise dark halls and corridors only adds value to the space.
Some of the amenities of the 888 high-rise include a small dog-relief area with artificial turf and rooftop landscaping, a fitness center suspended over the 108th Avenue and an incredible rooftop space.
The building’s rooftop offers a series of common spaces for residents of the building and their visitors. It includes a shared kitchen, outdoor grills, firepits, dining tables, conference rooms with natural lighting and street views and lounges surrounded by landscaped gardens and a fantastic view.
Nagele said the rooftop is offset and slightly rotated to provide view angles that stretch across the city and the surrounding environment. Every side of the rooftop is accessible, allowing for a 360 degree view of the Cascades, the Puget Sound and the City of Bellevue.
The singular rooftop includes a diverse set of smaller gathering spaces to provide privacy among the congregation if needed. Nagele said part of the value of community in cities is that it allows for socialization and the passing of ideas, that is what the design of the rooftop was supposed to represent.
“Good density in cities is really about connecting people,” she said.


