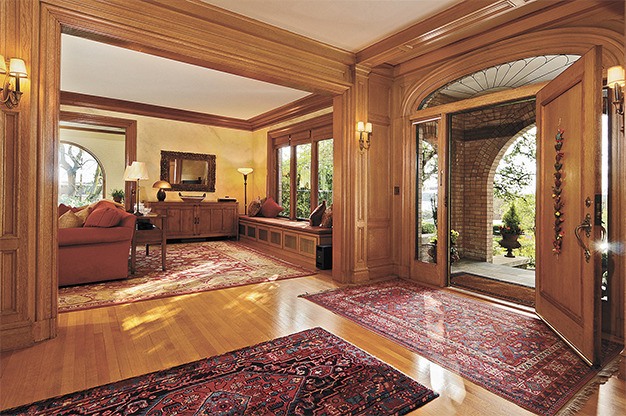A unique and stately piece of Island history is up for sale on West Mercer Way. The 6,000-square-foot wood and stucco home, offered for $2.1 million, is possibly the oldest home built on the Island and certainly the oldest grand home. While there are many cottages and cabins built around 1900, few if any remain that have not been extensively changed. But even without such a designation, the East Seattle mansion’s design and look is unlike any other Mercer Island home.
It is older than Seattle’s Smith Tower, and while it was being constructed, the inventor Thomas Edison came to visit Seattle. It was built even before the Island was officially named Mercer Island. The small settlement on the Island’s western shore was then called East Seattle.
Built in 1910, just two years after the Calkins Hotel burned down, the house at 2740 West Mercer Way, was built by James Carr for businessman DB McMahon, a milliner who sold his hats in Seattle.
The home was purposely built just 100 yards up the road from Calkins Landing for easy access to the ferry landing. The McMahons took the ferry from Seattle across the lake on weekends and wanted to walk home from the dock. It was situated to take advantage of the expansive lake views. The shoreline in those days, according to locals, was higher and the view less obstructed than it is today.
At the northeast corner of the 33,000-square-foot lot was a tall wooden tower constructed in 1889. It was situated over two springs, several yards south of the house, and served as the early source of water for the East Seattle community.
A nearby water supply was essential for the use of a poured concrete pool constructed in the basement of the big house. The small retangular pool — unused now — was a place for relaxing or perhaps lessons for the children who attended the East Seattle School established before the turn of the century, or the Emmanuel Episcopal Church built in 1914, both just across the road.
As such, by the 1920s, the home was at the very center of Island life. The Guild Hall at the church served as the defacto community center for Islanders of all faiths.
Yet, as the decades passed, the home has seen its share of change. The school and the church relocated. The center of Island life moved elsewhere.
Yet, due to its uniqueness and size, the house has had many lives. It has seen use as a vicarage, French pre-school, even a beauty salon. In 1965, the Parker family purchased the property and raised their family there before moving to Portland, Ore.
Unable to actually part with the house, Mrs. Parker insisted on keeping it. It was rented out for several years.
The nearby water tower burned to the ground in 1975. The East Seattle School sat empty for a time. The home fell into disrepair.
But it retained its imperious exterior, and surrounded by a huge expanse of green lawn, it became a landmark. It was known by many as the ‘Castle,’ including its current owner, Guy Seaton, who grew up on the Island and graduated from Mercer Island High School in 1975.
Some 20 years later, Seaton and his wife Betsy, and their baby girl, came through the broad oak door encased in its original leaded glass windows to look at the house, then for sale. They found worn carpet covering the polished pine floors and the house apparently divided into individual living spaces in the manner of a boarding house.
“We found that each door in the house had a lock,” Guy Seaton said.
The Seatons also found that there was little to speak of that represented a kitchen in the four-story house, constructed as a manor house to be run by servants. There had been a small cookhouse just outside of the main house. And for the servants, there were separate living quarters upstairs, and two staircases — one for the family and one for the servants.
Using plenty of care and energy, and likely a good deal of money, the home has been returned to its former glory with polished hardwood and fir floors, original lead-paned glass windows, detailed mill work and built-ins.
Several years ago, the Seattle Symphony asked to use the house for a fundraiser. The ceilings in several rooms, including the sun room, were stenciled with period designs. Those paintings remain.
While the home’s original character is intact, updates have been necessary: bringing gas to the house, repairing the original masonry, adding a new 50-year tile roof, updating the plumbing and electrical systems. But the call buttons for the servants remain. At the very top of the house, there is a huge playroom with sloped walls and hidden cupboards, lit by large dormer windows. It is just one of the many charming touches that remain.
By the numbers
• A 33,000-square-foot flat lot
• Interior space: 5,790 s.f.
• 5 sizable bedrooms
• 6 smaller bedrooms
• 2.5 baths
• Exterior: wood, stone, stucco and a newer Italian tile 50-year roof with an ornamental copper pediment
• Features: Three stone fireplaces, leaded windows; stenciled, painted ceilings, box beam ceilings, ornamental carved newel posts.
• Updates: Newer kitchen, upstairs baths, media room, electrical, gas, new heating system, stone paved driveway, landscaping.
For information, contact Windermere agent Nancy Lavallee at (206) 383-9227 or nancy@windermere.com.

The familiar view of the home from West Mercer Way.

A view of the side yard and the kitchen garden of the Seaton house off West Mercer Way.

The second floor features two updated bathrooms off of the bedrooms. An original claw-footed bath tub was kept.

A colorful and detailed period lamp epitomizes the early 20th Century style of the house.

