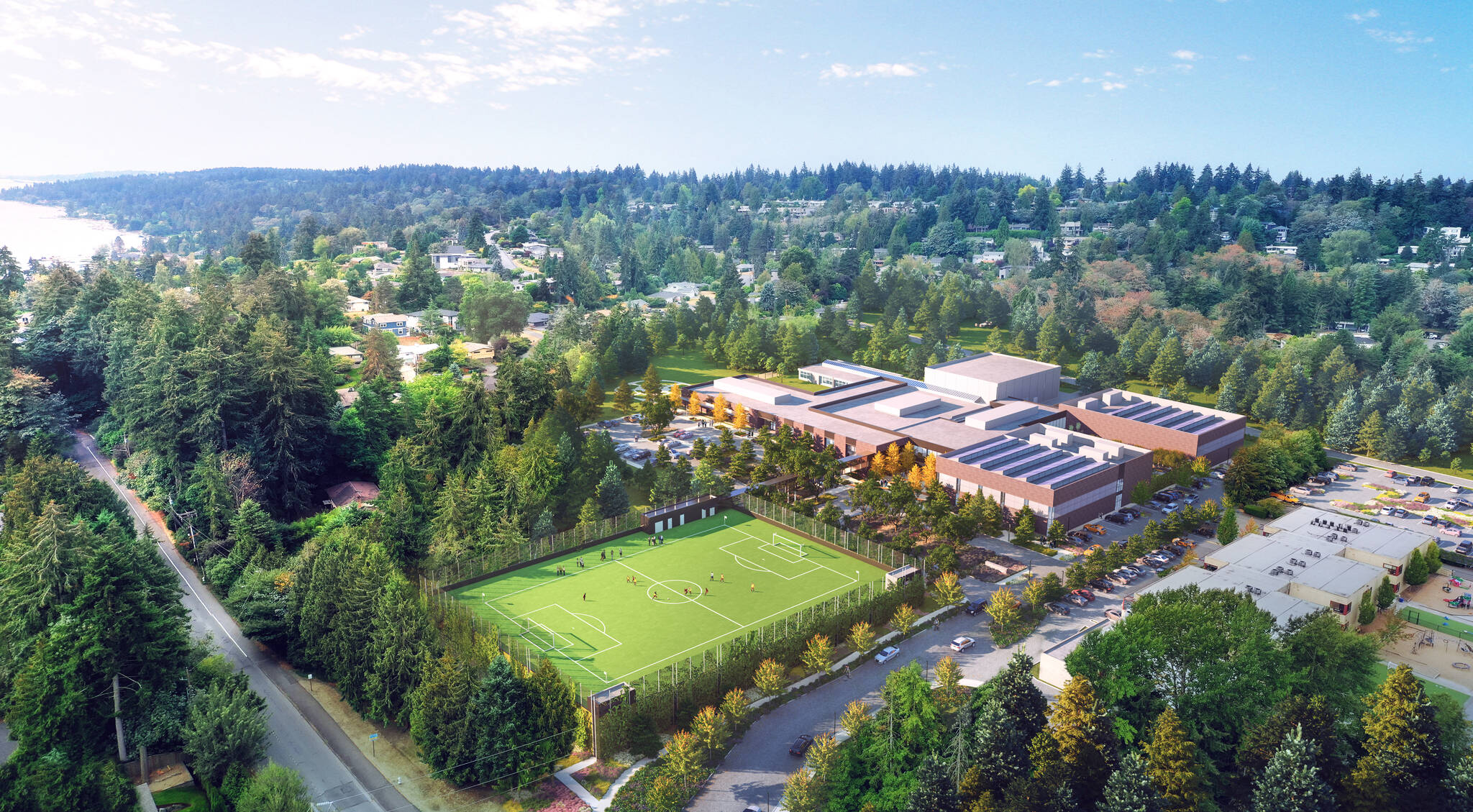The next steps start now regarding a proposed major revitalization project for the Stroum Jewish Community Center (SJCC).
Amy Lavin, CEO at the 54-year-old facility located on approximately eight acres at 3801 East Mercer Way, informed attendees at a community meeting on Sept. 7 that, “It’s imperative that we find a path forward for upgrading this facility to serve our contemporary community needs.”
A pair of imminent meetings that will have Lavin and others traversing that track, along which they will request a rezoning of their current residential land to commercial office, will be on Nov. 15 in front of the Mercer Island Planning Commission and hopefully following that up with an appearance before Mercer Island City Council at its Dec. 5 meeting.
Lavin said the requested rezoning would be consistent with the properties just north of the SJCC and wouldn’t change how the J currently utilizes its property and wouldn’t impact any other properties.
“Our real goal right now is to ask people to step up and voice their support and that this rezone would really be in our best interest for moving forward in a way that modernizes the facility, makes us more sustainable,” said Lavin, adding that the project supports ADA compliance and addresses neighbors’ past concerns regarding traffic flow, parking, lighting, noise and more.
People are invited to make public statements in support of the rezone request at the meetings, Lavin said.
The SJCC hopes that the planning commission will recommend the J’s request to city council for a possible placement on its 2024 docket. At the commission’s Nov. 15 meeting, it will review 18 community docket submissions, including the J’s request, to set the process in gear. The commission’s hybrid meeting will commence at 6 p.m. at the Mercer Island Community and Event Center, Room 104. For instructions on making public comments of support, visit: sjcc.org/future.
Lavin said that people are enthusiastic about the project and have sent notes of support to the planning commission and city council.
Within the proposed project there are plans to make the entire facility sustainable and low maintenance with a workable HVAC system; construct new fitness facilities featuring two swimming pools, a day-lit gym and fitness center and multiple locker rooms; have an expanded two-lane vehicle entry boulevard to improve traffic flow, enhance pedestrian safety, accommodate drop-off and pick-up and have less impact on neighbors; have a new parking garage with its roof featuring a recreation field sans night lighting; and much more, according to a previous Reporter article.


